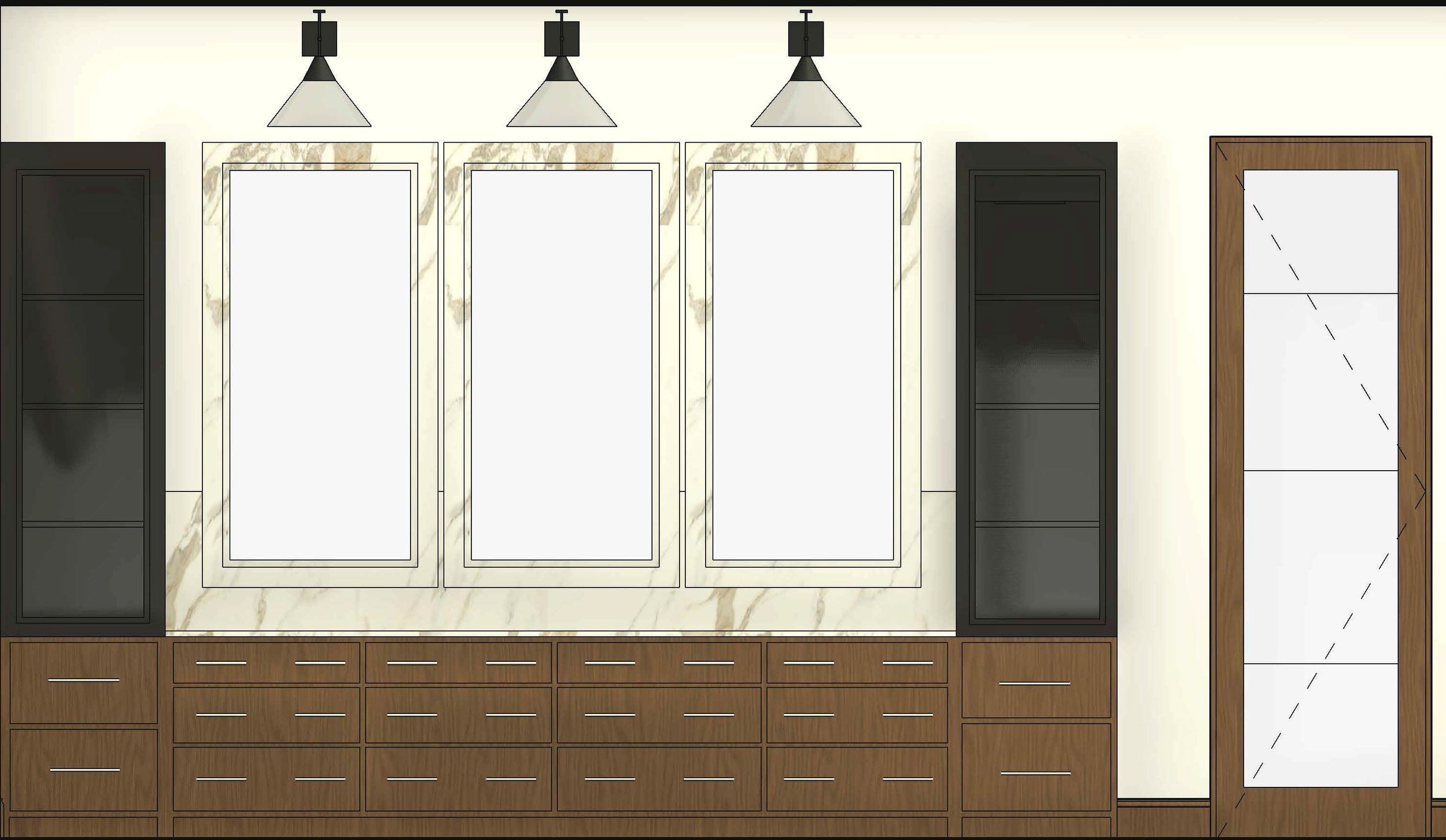Do you have a hard time envisioning your space? We can help!
What’s the difference?
3D interior design renderings are beneficial for clients as a visual aid because they provide a realistic and immersive preview of the final design, helping clients to better understand and visualize the proposed space, materials, and layout before making decisions.
2D elevation drawings are beneficial for interior design as they offer a clear and detailed representation of vertical design elements, allowing designers and clients to focus on precise measurements, proportions, and aesthetic details essential for creating a harmonious and functional space.
What’s the process?
A phone call to discuss timeline, budget and project. A quote will be given to approve before the renderings begin. After approval, we need all the pertinent information to build out the rendering:
Plans (not required) or dimensions
Design selections - colors, tile, countertop, hardware
Cabinet style
What’s included?
3-6 interior perspective renderings (depending on the detail and size) to view each space from every angle.
*Renderings are a visual guide to help experience a space and not meant to be an actual example of every detail.
What’s the cost?
$180 an hour
Extras: $50 video virtual walk through (mp3 movie link)



